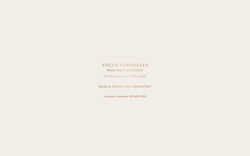
Lucrecia Lindemann "Condo Queen". See her on the Travel Channel, Univision and Miami Living Magazine

Faena Versailles

Faena Versailles

Faena Versailles

Faena Versailles
PROPERTY DETAILS
-
41 Residences
-
One to five bedrooms ranging from 1,111 to 5,469 square feet ·
-
Two, unique full-floor penthouses: 8,146 and 8,234 square feet respectively
-
Upper penthouse with exclusive access to a private rooftop lounge, sundeck and 2,097 square foot infinity pool
Expansive balconies in all units:
-
Private bedroom balconies: 175 to 295 square feet
-
West-facing balconies: 361 (1br) to 763 square feet
-
Ocean-facing balconies: 677 to 1,353 square feet.
-
Penthouse ocean balcony: 1,450 square feet
-
Upper penthouse ocean balcony: 1,432 square feet
-
Pool deck: 2,037 square feet
-
Rooftop pool: 2,097 square feet
FAENA VERSAILLES
"The design of the new Contemporary Versailles condominium tower, sitednext to the soon to be restored Classic Versailles —Roy F. France's
1941 architectural gem—is a project that works on many levels. At the urban level, the new tower harmonizes with its neighbors to create a perfectsynthesis between the gently undulating forms of the historic building, and the sculptedhorizontal lines of the new Faena House, itself a contemporary response to its own historicneighbor the Saxony Hotel, also designed by Roy F. France and opened in 1948.Allowing the historic
Versailles to breathe once more, allowing light and air topermeate the site, the new Versailles condominium is an elegant and poised neighbor,symmetrically balanced and scaled to respect both France's Versailles to the northand Faena House to the south. As with the pieces of a chess set, each has its place, form and purpose, yet whilst different, they work together to create the whole."
The 41 residences designed by Brandon Haw are located in Miami’s most highly anticipated destination, the Faena District, which features a perfect balance of exquisite residences, the uniquely luxurious Faena Hotel,
innovative and immersive entertainment, destination shopping, as well as the remarkable Faena Forum—all by award-winning architects and designers: Foster + Partners, Rem Koolhaas/OMA, Bazmark, Studio Sofield
and Raymond Jungles. Owners at Faena Versailles will enjoy exclusive neighborhood privileges.
THE INSPIRATION
The Versailles tower has been designed to maximize views both to the ocean and to the city, articulated by large sweeping terraces east and west that modulate down to a combination of large bay windows with window seats and smaller curved terraces that create a scale change and sensuous articulation—an abstraction of Roy F. France's curved corners and rippling facades.
As with a beautiful historic automobile or the human form, the building reveals itself both from afar and at the detail level. The curved corner windows give an elegance and softness to the experience of living with expansive views to the ocean and city, whilst the curving sinuous balcony
edges that wind around the building, rising and falling at strategic points, add a rhythmic modulation and richness to the form. Very much designed with proportion and scale in mind, the planning of the interior spaces dictated the rhythm of the expression found when looking at the building from the outside—an almost jazz like composition results.
 FAENA VERSAILLESFlipbook Brochure |  |  |
|---|---|---|
 |  |  |
 |  |  h.jpg |
 |  FAENA VERSAILLESBrochure |  |
